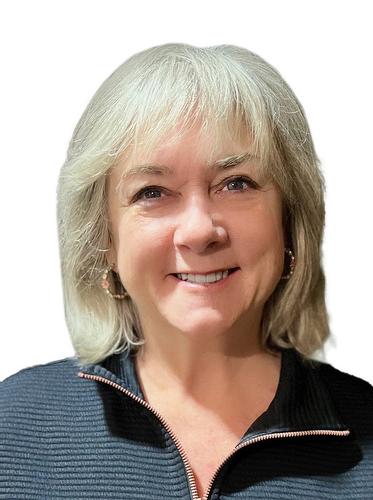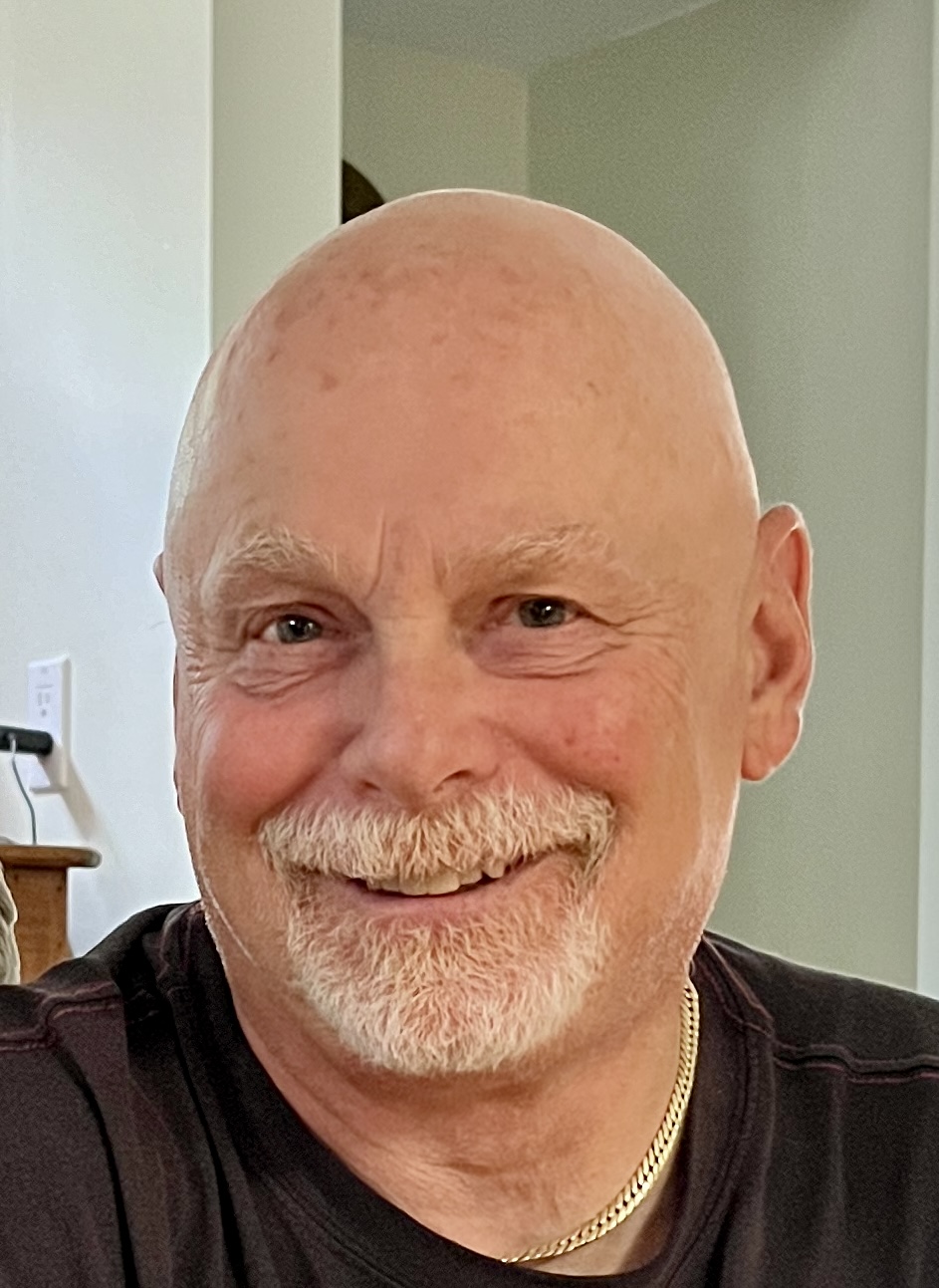Favourite Listing
Sign up for your Client Portal Account
Save your searches and favourite listings.
All fields with an asterisk (*) are mandatory.
Sign up to explore the neighbourhood
All fields with an asterisk (*) are mandatory.
Already have an account?
Sign in hereSign in to your Client Portal
All fields with an asterisk (*) are mandatory.
Sign up for an account
Reset Your Password
Enter your registered email account and we will send you an email containing a link that you can use to reset your password.
Save this search
Save this search
Resend activation email
All fields with an asterisk (*) are mandatory.
Reset Your Password
Please enter and confirm your desired new password.
All fields with an asterisk (*) are mandatory.
Colleen Hearn

Keith Gold

Your Montreal Real Estate Team



Listings
All fields with an asterisk (*) are mandatory.
Invalid email address.
The security code entered does not match.
Listing # 18554488
Condo/Apt. | For Sale
17775 Boul. de Pierrefonds , 103 , Montréal (Pierrefonds-Roxboro), QC, Canada
Bedrooms: 2
Bathrooms: 1
Montréal (Pierrefonds-Roxboro) - Montréal - Beautiful 2 Bedroom Condo In Pierrefonds West, indoor Garage included and visitor parking , huge principal bedroom, wall...
View Details$1,175,000
Listing # 20533244
Revenue Prop. | For Sale
185 - 187 Rue Varry , Montréal (Saint-Laurent), QC, Canada
Bedrooms: 3
Bathrooms: 2
Montréal (Saint-Laurent) - Montréal - Renovated duplex offering quality finishes and excellent versatility. The main unit was extensively renovated since 2013...
View Details$1,239,000
Listing # 12256403
Single Family | For Sale
315 Rue Boivin , Montréal (L'Île-Bizard/Sainte-Geneviève), QC, Canada
Bedrooms: 4
Bathrooms: 2
Montréal (L'Île-Bizard/Sainte-Geneviève) - Montréal - For families who want space to grow, indoors and out, Welcome to 315 rue Boivin, set proudly on an elevated 9,300 sq ft ...
View Details$424,900
Listing # 26642647
Condo/Apt. | For Sale
14609 Rue Aumais , 1 , Montréal (Pierrefonds-Roxboro), QC, Canada
Bedrooms: 3
Bathrooms: 1
Montréal (Pierrefonds-Roxboro) - Montréal - Would you like to enjoy condo living without feeling cramped? This over 1,200 sq. ft. unit offers a 290 sq. ft. elevated...
View Details$445,000
Listing # 21005804
Condo/Apt. | For Sale
160 Ch. de la Rive-Boisée , 702 , Montréal (Pierrefonds-Roxboro), QC, Canada
Bedrooms: 2
Bathrooms: 2
Montréal (Pierrefonds-Roxboro) - Montréal - Beautiful condo of over 1,000 sq. ft. in ``Le Grand Palais de la Rive-Boisée``. 2 bedrooms, 2 bathrooms, hardwood floors...
View Details$679,000
Listing # 17874648
Condo/Apt. | For Sale and Lease
110 Rue Barnett , 401 , Dollard-des-Ormeaux, QC, Canada
Bedrooms: 3
Bathrooms: 2
Dollard-des-Ormeaux - Montréal - Bright and airy 3-bedroom, 2-bathroom corner condo on the 4th floor in central DDO, close to public transportation, ...
View Details$699,000
Listing # 10539907
Condo/Apt. | For Sale
18 Ch. du Bord-du-Lac-Lakeshore , 717 , Pointe-Claire, QC, Canada
Bedrooms: 2
Bathrooms: 2
Bathrooms (Partial): 1
Pointe-Claire - Montréal - Spacious and rare two-story penthouse with 2 indoor parking spots, 24 hour doorman, and an elevator reserved for the ...
View Details$840,000
Listing # 20909591
Condo/Apt. | For Sale
795 Ch. du Bord-du-Lac-Lakeshore , 409 , Dorval, QC, Canada
Bedrooms: 2
Bathrooms: 2
Dorval - Montréal - Welcome to this spacious sun filled condo with waterviews from all rooms. This 2bed/2bath has a functional and stylish ...
View Details$880,000
Listing # 24453390
Single Family | For Sale
14 Rue Sunny Acres , Baie-d'Urfé, QC, Canada
Bedrooms: 3
Bathrooms: 3
Baie-d'Urfé - Montréal - Located on one of Baie-D'Urfé's most prestigious streets, this bright 3-bedroom, 3-bathroom bungalow sits on an ...
View Details$949,000
Listing # 22256765
Single Family | For Sale
15 Rue de Montevideo , Kirkland, QC, Canada
Bedrooms: 4+1
Bathrooms: 2
Bathrooms (Partial): 1
Kirkland - Montréal - Located in a peaceful area of Kirkland South East, this Canadiana-style home offers 4 spacious bedrooms, including an ...
View Details$999,000
Listing # 19717583
Single Family | For Sale
458 Rue Roumefort , Montréal (L'Île-Bizard/Sainte-Geneviève), QC, Canada
Bedrooms: 3
Bathrooms: 2
Bathrooms (Partial): 1
Montréal (L'Île-Bizard/Sainte-Geneviève) - Montréal - A beautiful and unique 3 bedroom cottage in Ile Bizard. A modern style home, quality construction, designed with clean ...
View Details$1,598,000
Listing # 25616502
Single Family | For Sale
241 Rue Dali , Dollard-des-Ormeaux, QC, Canada
Bedrooms: 4+2
Bathrooms: 3
Bathrooms (Partial): 1
Dollard-des-Ormeaux - Montréal - **LOCATION** Impressive two-storey home offering approx. 3,800 sqf.of living space,filled with natural light,located in ...
View Details











